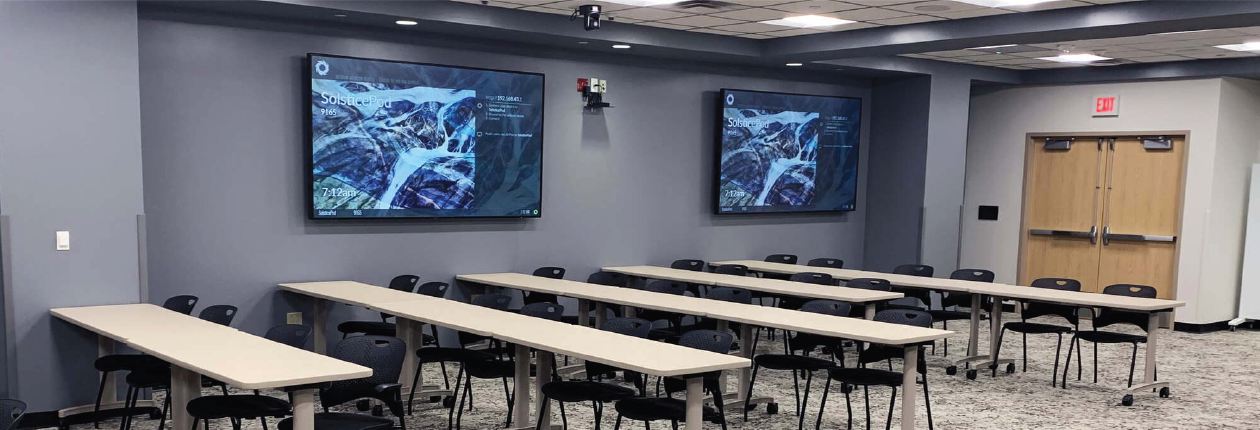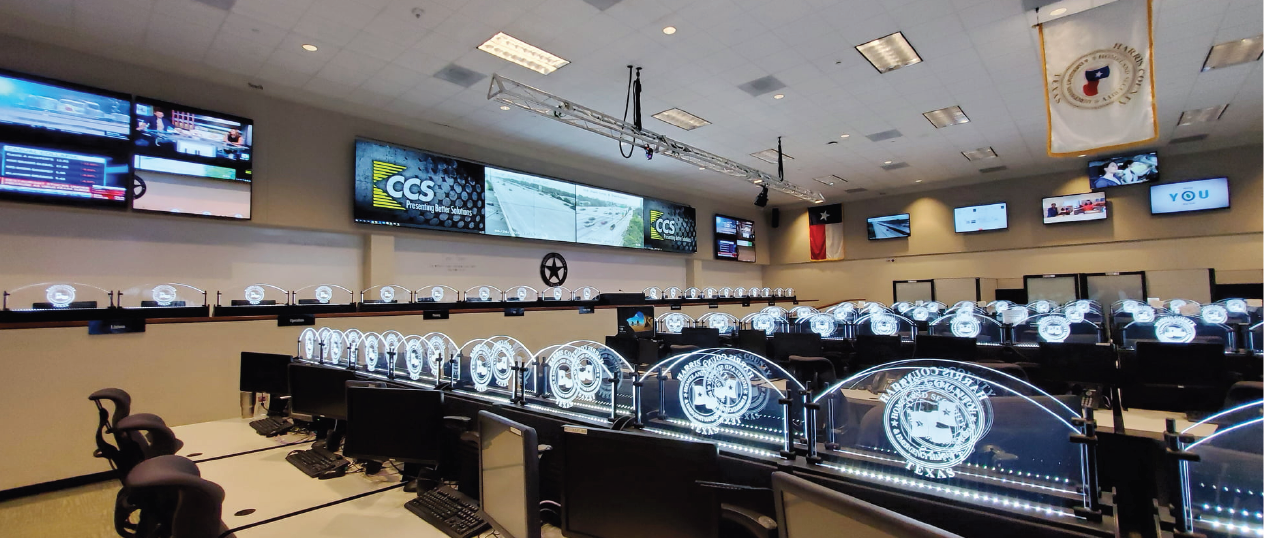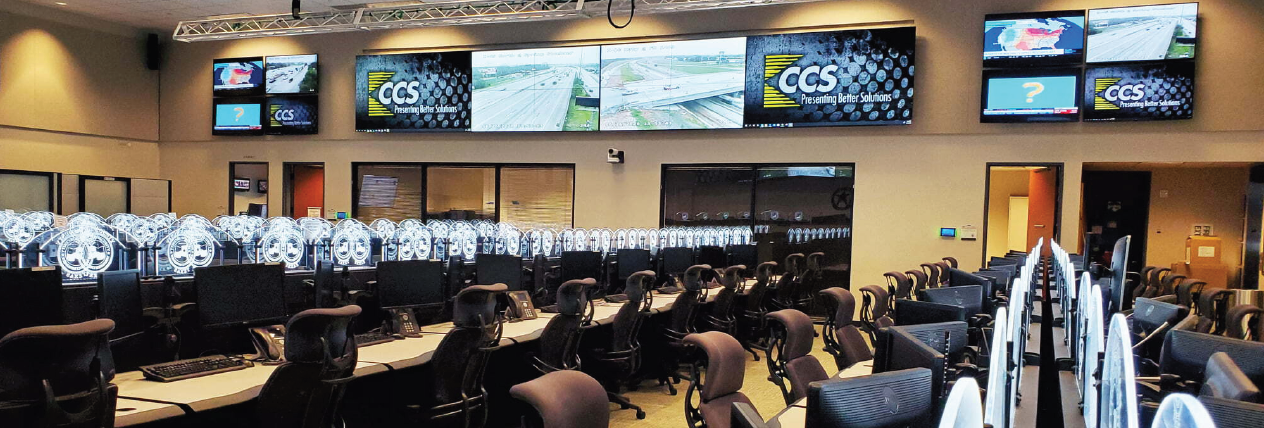BIO 5 INSTITUTE UNIVERSITY OF ARIZONA ORO VALLEY
Tucson, AZ
BIO 5 INSTITUTE UNIVERSITY OF ARIZONA ORO VALLEY
The BIO 5 Institute at the University of Arizona needed up to date conference rooms for researcher’s presentations and the ability to share and view information with other research institutions nationally and globally.CCS proposed a Lifesize Team 220 hi definition video conferencing unit for face to face presentations.
Project Description
At the front of the room are two NEC P-521 AVT LCD displays. Displays can function independently, together or separate, thanks to the wireless AMX touch panel used to control the entire room. Audio quality was key, CCS proposed 4 Revolabs Executive HD wireless microphones for users to place them anywhere in the room and be heard. Once they are finished, users simply place the microphones back on the charging dock for later use.
Project Detail
Client Name:
BIO 5 Institute
Where:
Tucson, AZ
Partner:
CCS New England
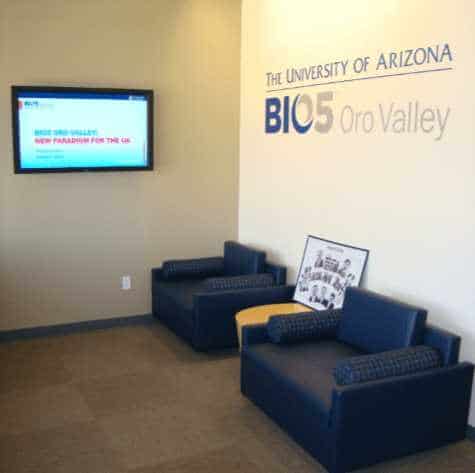
Johns Hopkins Bloomberg School of Public Health
Baltimore, MD
JOHNS HOPKINS BLOOMBERG SCHOOL OF PUBLIC HEALTH
Located in the school’s Wolfe St. building is the Anna M. Baetjer room, a multi-purpose space that is traditionally used for lectures and a range of different types of academic presentations. The room also serves as a key venue for accommodating visiting tours and hosting lectures, workshops, meetings and catered events, including receptions, and celebrations.
JHSPH completed a floor-to-ceiling overhaul of the room, updating both the design and the technology to a higher, state-of-the-art standard. CCS Presentation Systems installed the Leyard TWA Series, providing a seamless video wall installation for the room. The Leyard TWA Series also features excellent off-axis uniformity and maximum full color and brightness for vivid, high contrast imagery.
Project Detail
Client Name:
Johns Hopkins Bloomberg School of Public Health
Where:
Baltimore, MD
Services:
Design, Project Management, Installation and Integration
Partner:
CCS Midwest
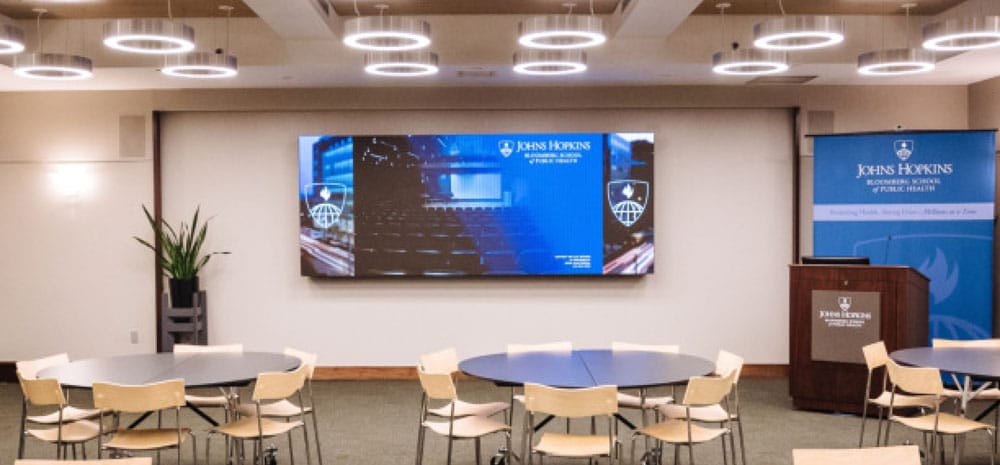
Yuma Regional Medical Center
Yuma, AZ
Yuma Regional Medical Center
Each room is setup in a full matrix and has multiple inputs available
depending on the combined state of the room. There are also two overflow
spaces which can be selected to be used from any room. Each room has its
own PTZ camera for use during video conferencing, at least one ceiling
array microphone allowing for the entire audience to participate in
conference calls, a Crestron control system along with Crestron video
distribution is the backbone to the system. Portable lecterns can be brought
into each room for additional functionality of the space.
Project Detail
Client Name:
Yuma Regional Medical Center
Where:
Yuma, AZ
Harris County Emergency Operations Center
Harris County, TX
Harris County Emergency Operations Center
The Harris County, Texas Office of Homeland Security and Emergency
Management is among the nation’s most connected and
technologically sophisticated.
Recently the facility’s audio and video systems were given an update.
The new system integrated a complex matrix of sources, multiple video
walls and flat panel displays, distribution and control.
The facility’s north and south walls are outfitted with large 2×8 video
walls comprised of 55-inch LG VH Series .88mm combined bezel
displays. Each video wall is flanked with smaller 2×2 arrays of LG 55-
inch displays. Additional screens are located at individual
workstations, a briefing room, a conference room, and a couple of
private offices. This is a true AP over IP solution with 62 encoders and
68 decoders provide maximum flexibility in routing multiple sources
and destinations. A TVOne CorioMaster handles scaling, mirroring,
and windowing, with multiple Cisco network switches routing
communication from a Crestron control processor
Project Detail
Client Name:
Harris County Emergency Operations Center
Where:
Harris County, TX

