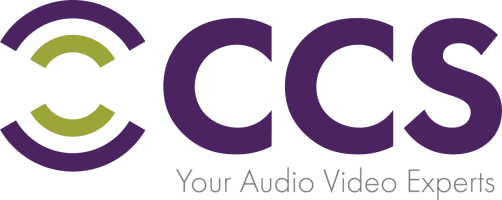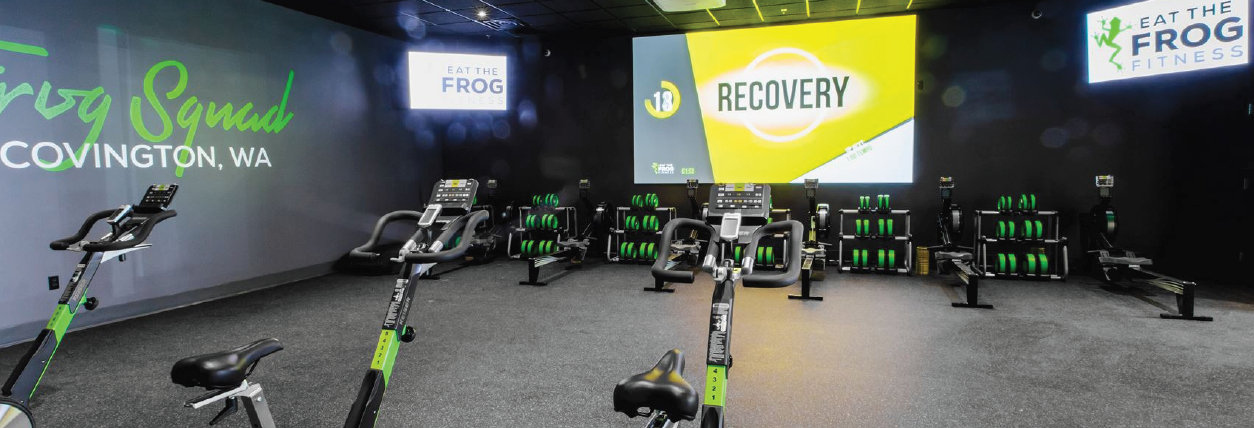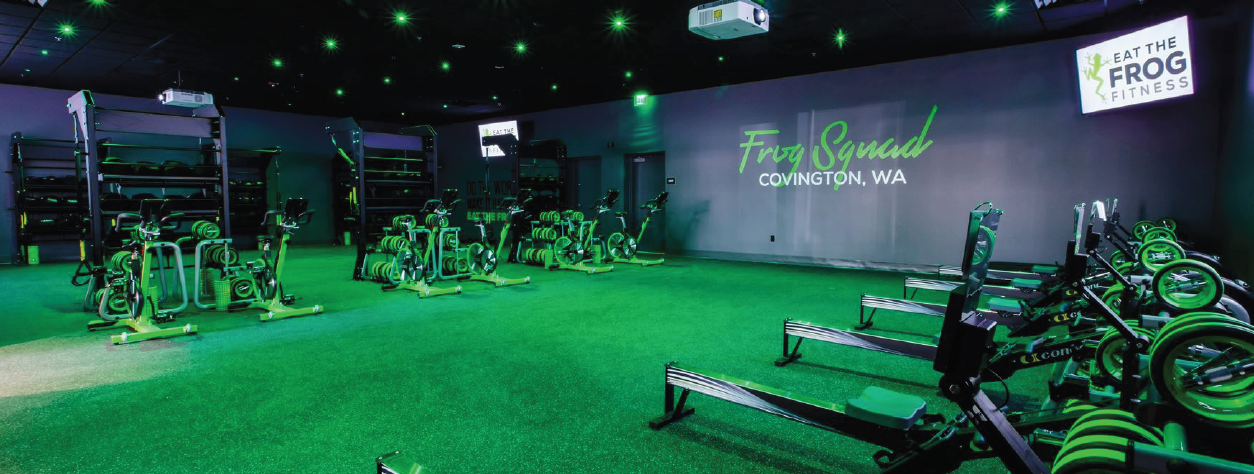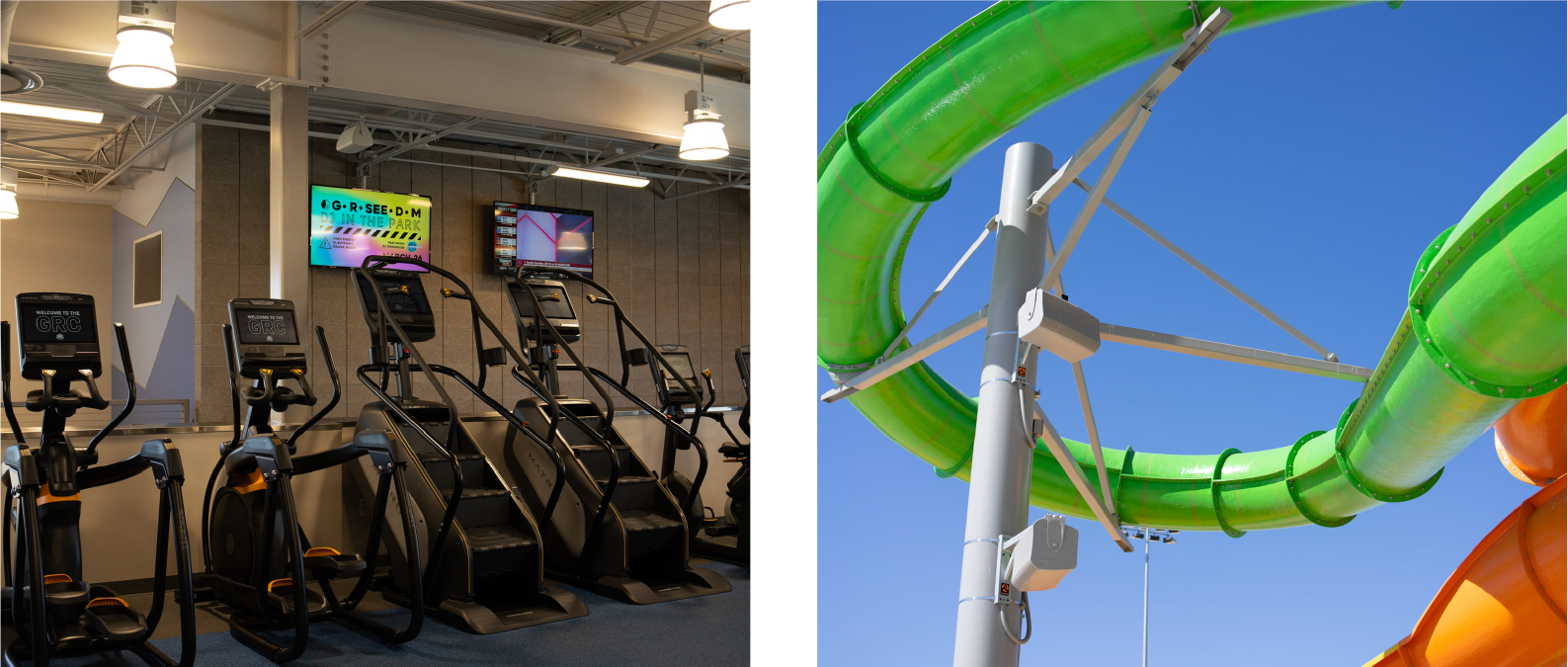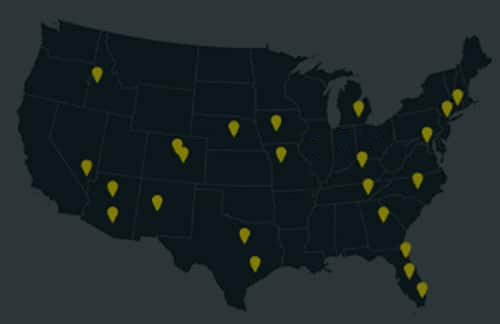International Speedway Corporation NASCAR / Grand Am Racing
Daytona Beach, FL
International Speedway Corporation NASCAR / Grand Am Racing
This project’s goal was to design and integrate cutting edge audio visual systems for NASCAR world headquarters in Daytona Beach, Florida.
Project Description
CCS Arizona was selected to design and install all audio visual aspects of this new world headquarters facility. Venues include 7 executive level conference rooms outfitted with video and audio conferencing, each room having multiple displays; 11 standard conference rooms; 5 lounge conference rooms with distributed video; a digital signage system that spans the entire 8-floor building; and a world class Press Room with an extensive 18-display video wall. Integration also included off-site owners building with 5 executive offices and 1 executive conference room.
Project Detail
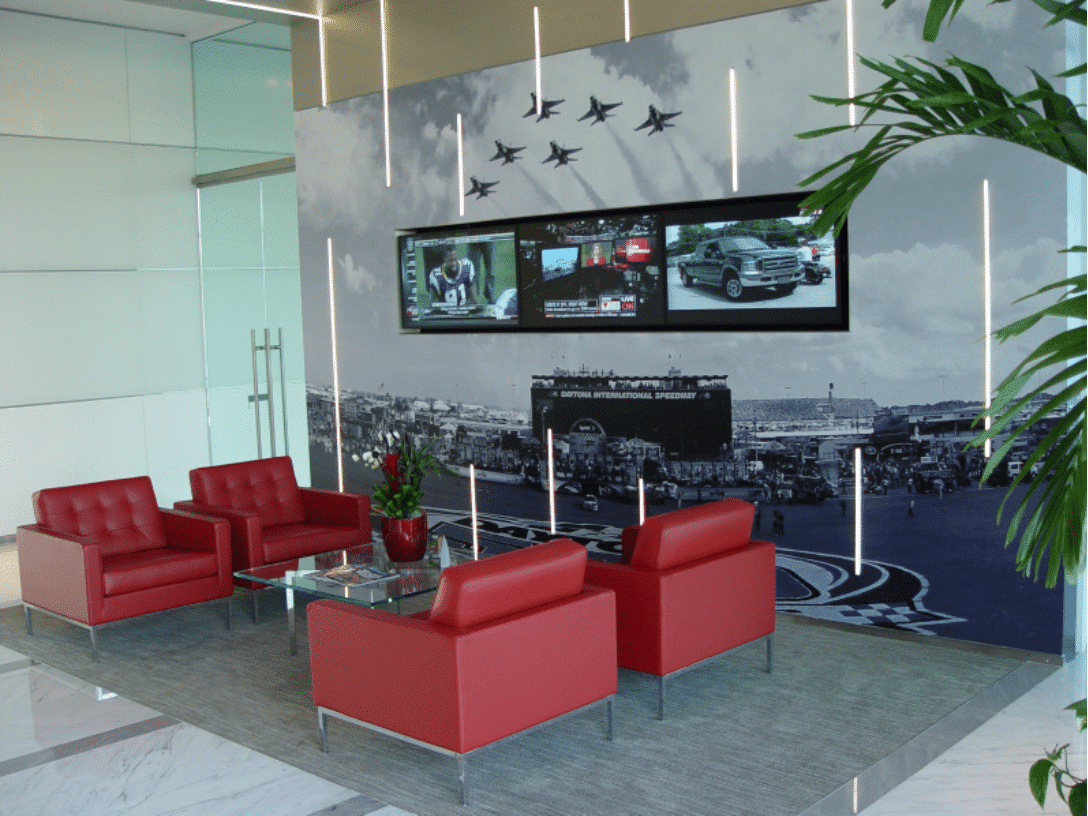
CAZ Sports Bar at Casino Arizona
scottsdale, az
CAZ Sports Bar at Casino Arizona
The display system includes (2) 6×2 and (1) 8×2 NEC UN551S Video Walls. These are split into 2x2s for signal. It has (10) 55” NEC monitors above the main bar and another 4 at the back bar.
There are (2) Sunbrite outdoor TVs on the patio. A feature of the bar is (2) 13K Lumen 4K Barco projectors, edge blended together with a Corio processor to allow for windowing of multiple TV feeds.
Above the main bar is a Rise ticker that scrolls live sports updates including news and scores from an RSS feed. Audio is a distributed system in the main bar, with a surround system around the Barco projectors for an immersive experience. All equipment is QSC and Sonance.
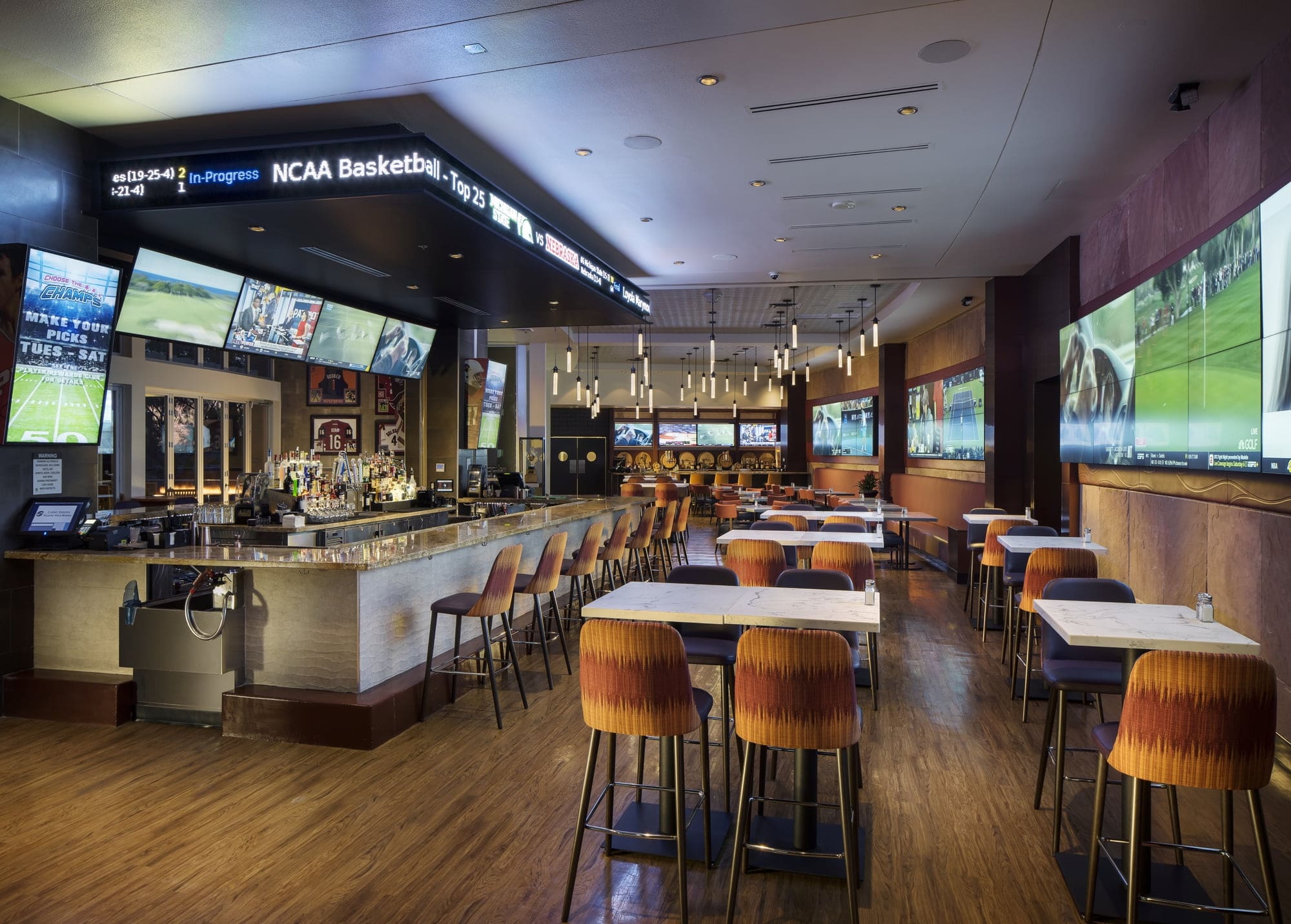
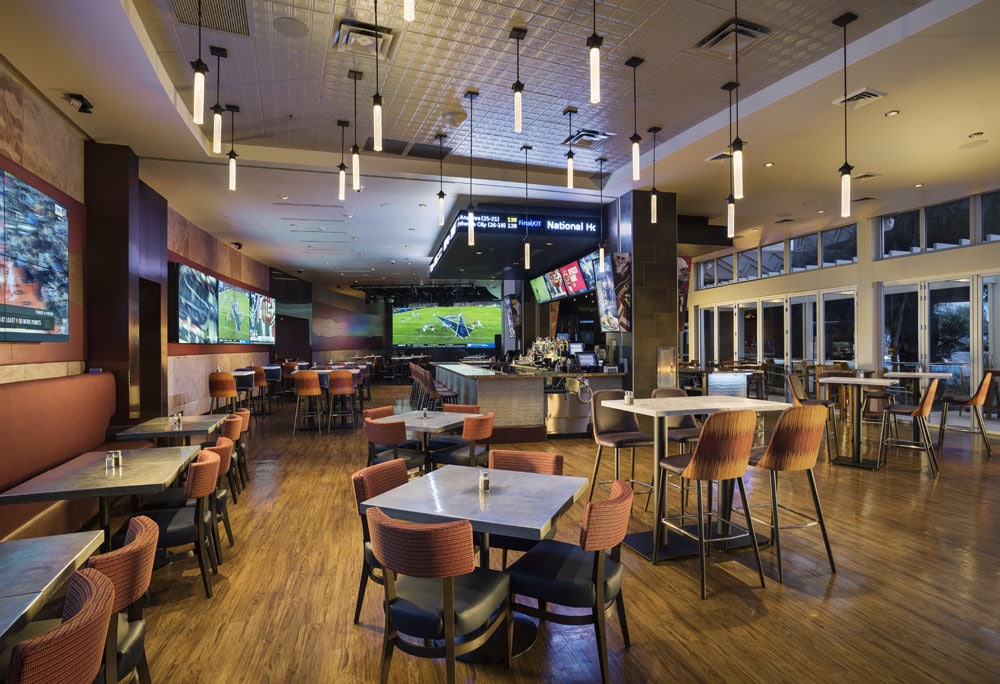
ASM | Kansas City Sprint Center
Kansas City, MO
ASM | Kansas City Sprint Center
Project Detail
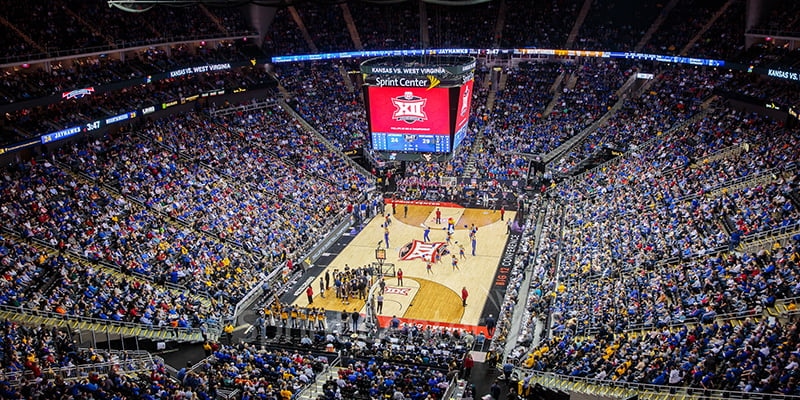
Eat The Frog Fitness
Montréal, QC
Eat The Frog Fitness
Project Detail
Montréal, QC
