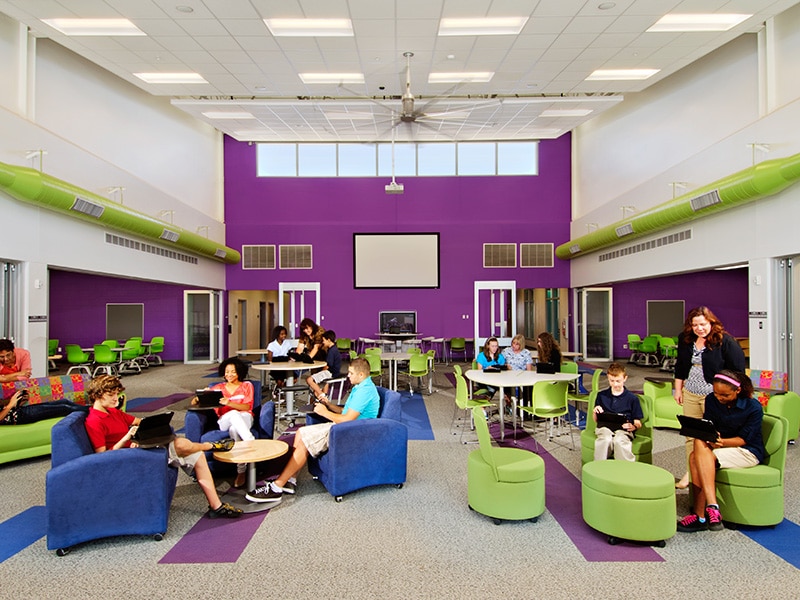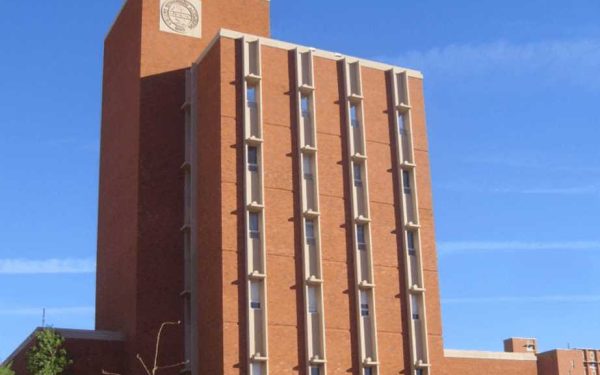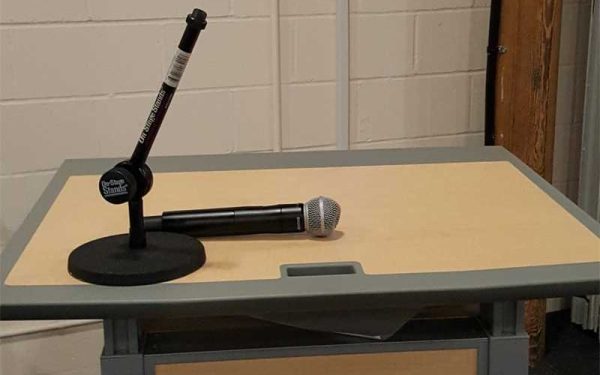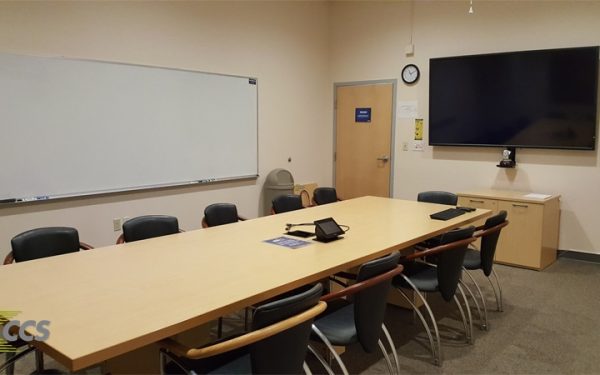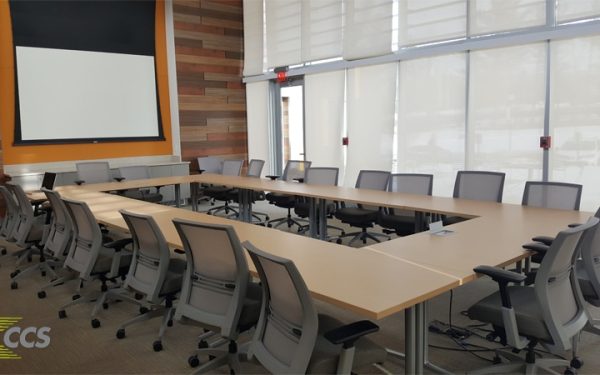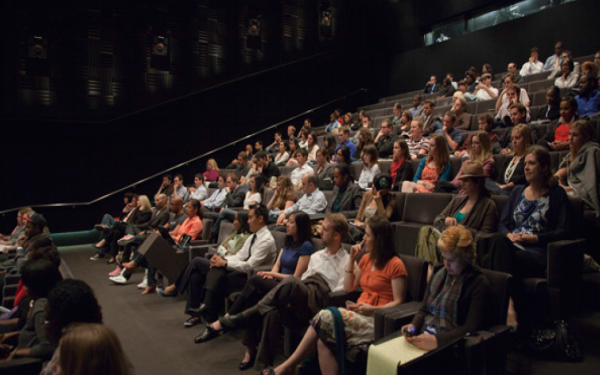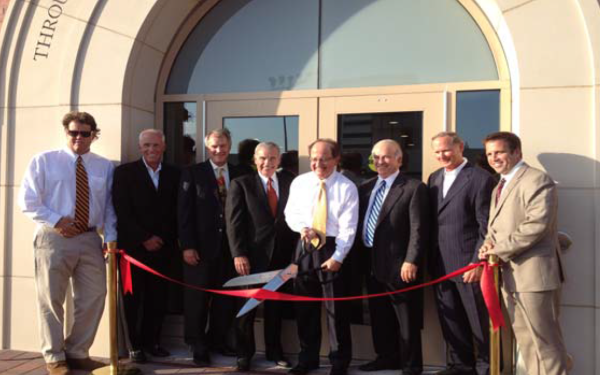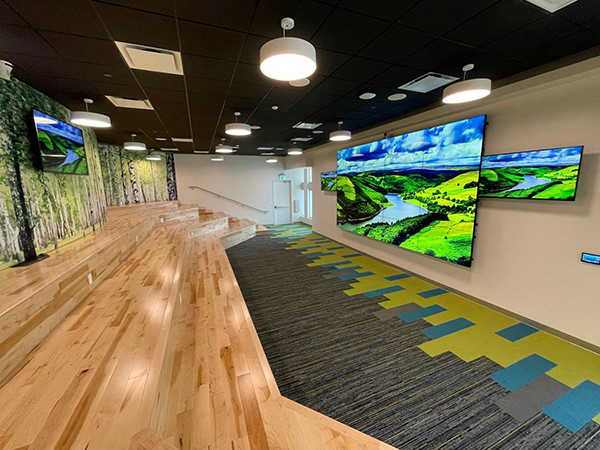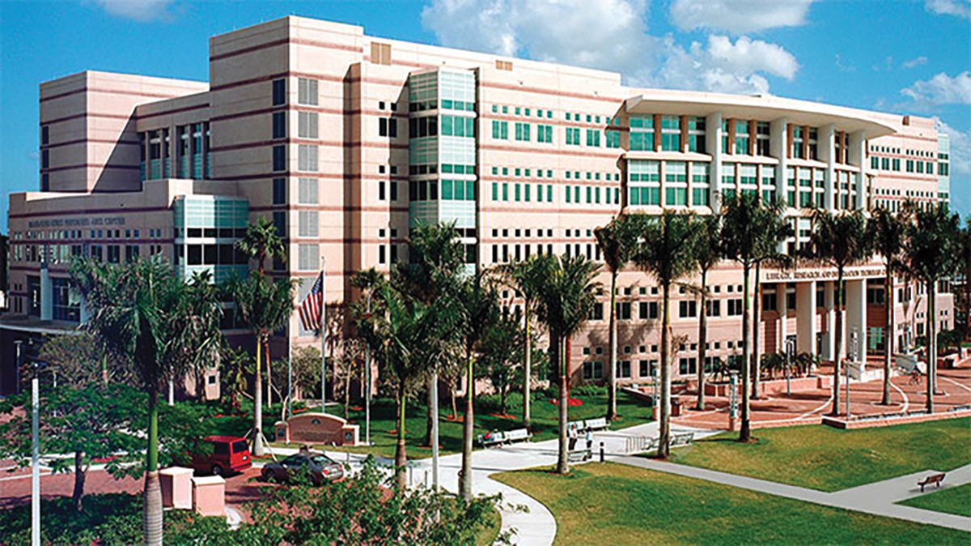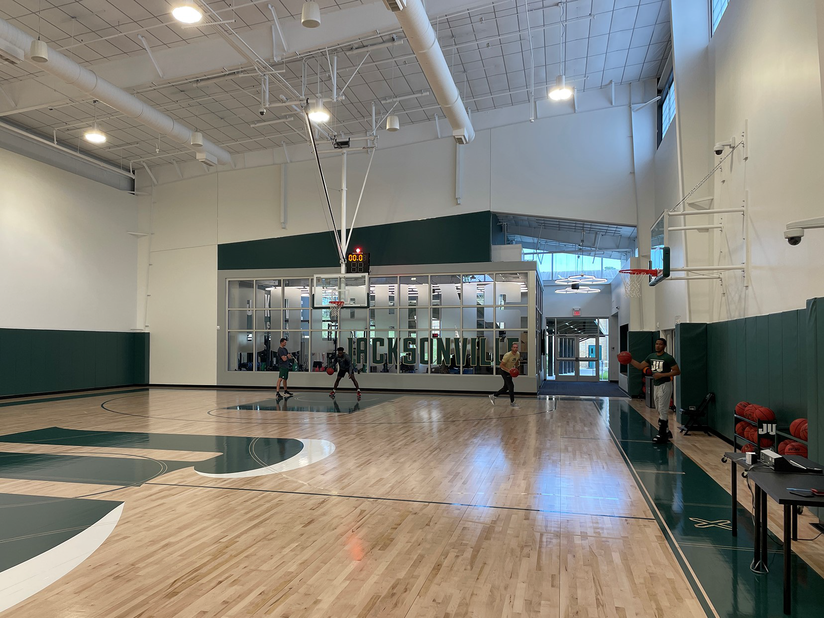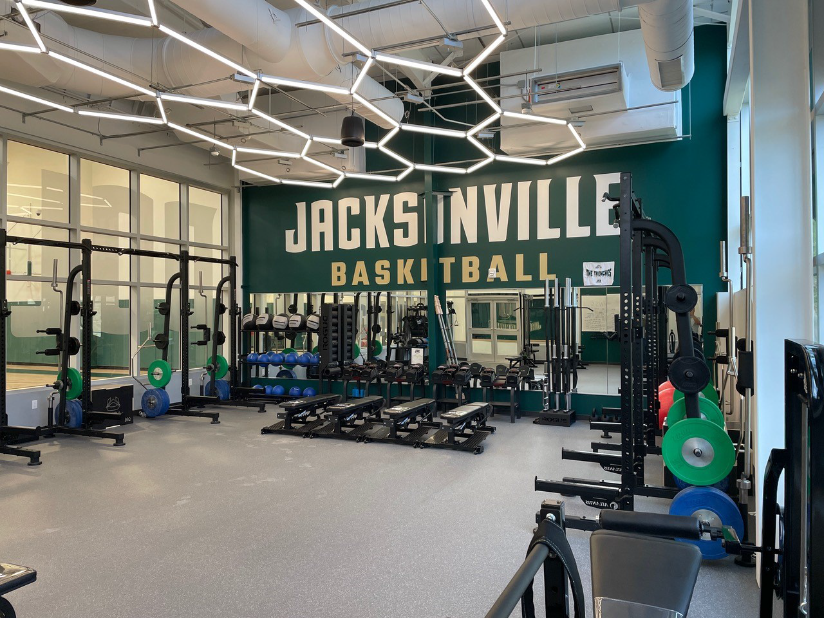UNIVERSITY SYSTEM OF NEW HAMPSHIRE
CONCORD, NH
UNIVERSITY SYSTEM OF NEW HAMPSHIRE
Designed in conjunction with HDR, CCS provided a state of the art headquarters which was designed to help get all HDR employees under one roof in Omaha, NE.
CCS installed a combination of laser projectors and commercial grade displays with Crestron control systems into 90 total rooms. The rooms ranged in size from small huddle rooms to the executive boardroom.
In all rooms you can find a combination of Epson laser projectors, Da-Lite screens, NEC displays, Crestron NVX, Mersive Solstice Pods, Shure MXA Ceiling Microphone Arrays with Crestron & QSC control. Outside of rooms is a 7” Crestron Room Scheduling Panel.
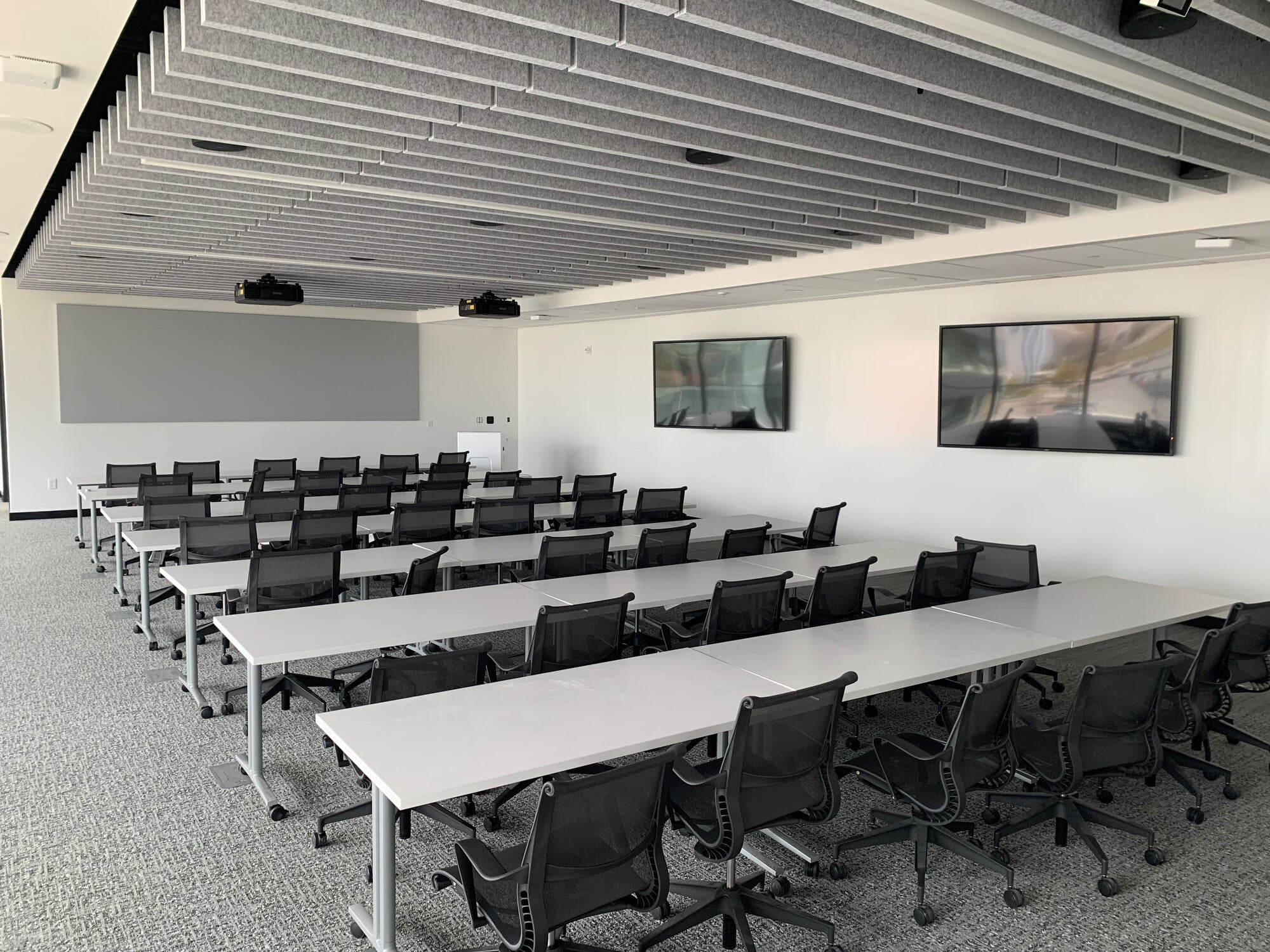
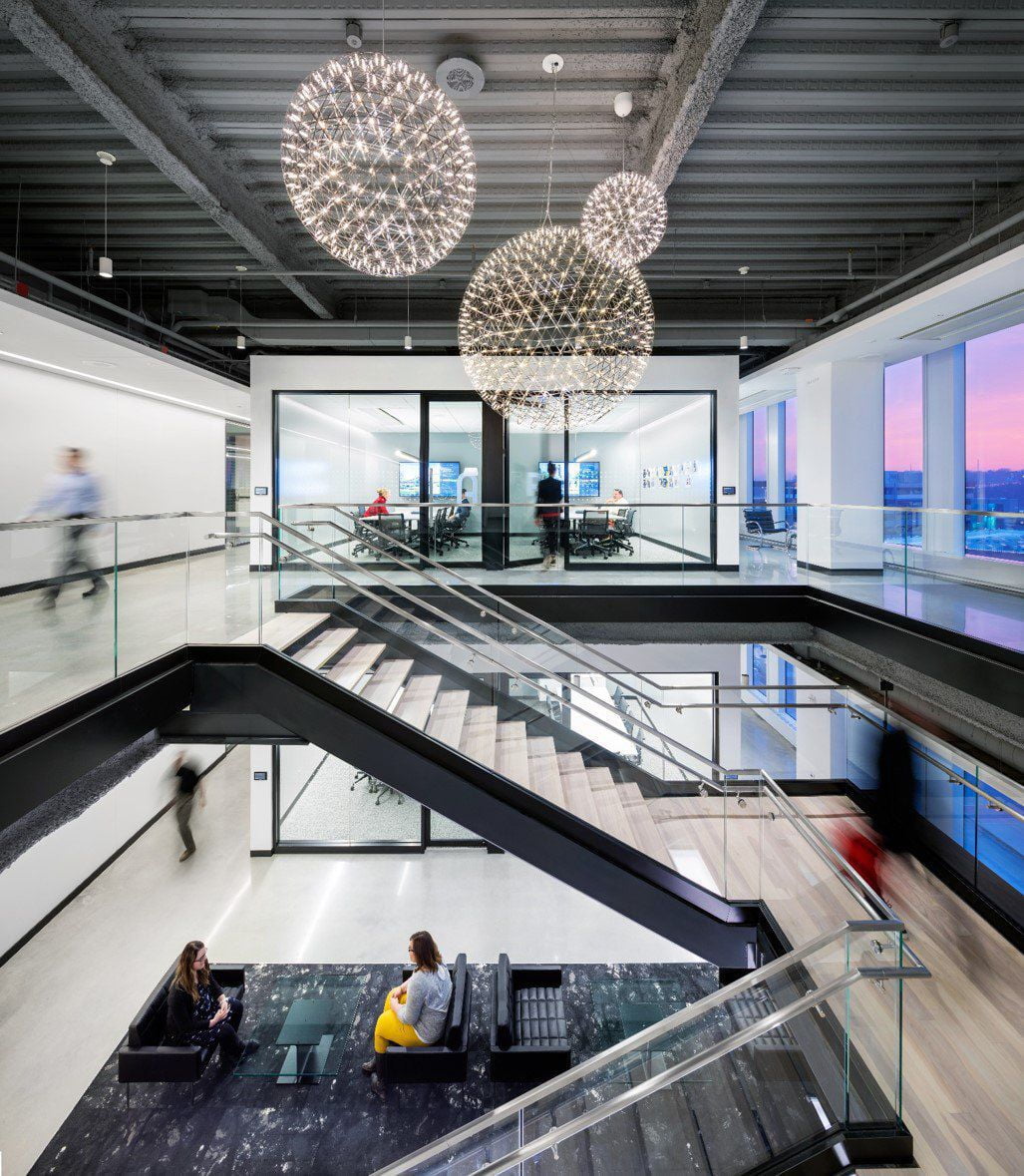
Texas A&M College of Pharmacy
Kingsville, TX
Texas A&M College of Pharmacy
The project consisted of multiple rooms.
Large Lecture Hall:
Two 3×3 NEC 55” Ultra Narrow Bezel video wall displays with two 90” NEC displays installed in the back of the lecture hall used as confidence monitors for the instructor.
Two Medium Lecture Halls:
One 3×3 NEC 55” Ultra Narrow Bezel video wall displays with two 80” NEC displays installed in the back of the lecture hall used as confidence monitors for the instructor.
These Crestron controlled distance learning classrooms are equipped with Video Conferencing and microphones at each seat.
Project Detail
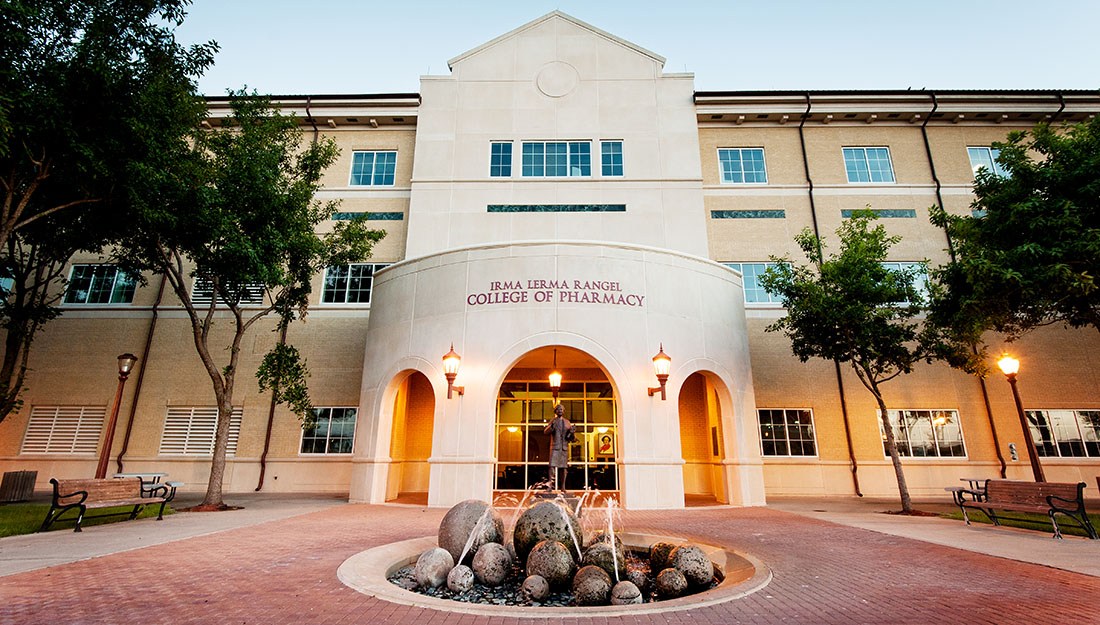
COLONEL SMITH MIDDLE SCHOOL
Omaha
COLONEL SMITH MIDDLE SCHOOL
Home to the state’s first Net Zero Student Centered Learning Environment. The school is located on the U.S. Army’s intelligence training facility and primarily serves children of military families. Key areas of the CCS’ audio visual installation included: An IPTV System that is integrated through the entire school; Three Student Collaboration Rooms feature Panasonic projectors and Da-lite Cinema Contour 130”projection and a Student Union with a main stage area features two stacked projectors shoot in opposite directions.
Project Detail
BIO 5 INSTITUTE UNIVERSITY OF ARIZONA ORO VALLEY
Tucson, AZ
BIO 5 INSTITUTE UNIVERSITY OF ARIZONA ORO VALLEY
Project Description
Project Detail
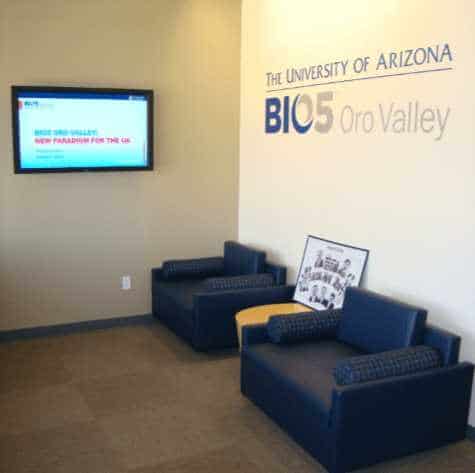
UNIVERSITY OF ARIZONA ELLER COLLEGE OF MANAGEMENT
TUCSON, ARIZONA
UNIVERSITY OF ARIZONA ELLER COLLEGE OF MANAGEMENT
Project Description
CCS installed a Tandberg MXP 6000 hi-definition video conferencing system to meet their distance learning needs. Sonicfoundry’s Mediasite RL recorder captures lecture classes and streams at the same time. Lectures are also archived for On Demand presentation so students can learn at any time day or night. Two Hitachi CPWX4025n projectors and 2 Da-lite screens were put in for students to view presenter’s material. Two 55’’ Samsung LED monitors were mounted on the back wall so the instructor can see near and far side presentations.
The most unique part of the room is the Vaddio Auto Trak camera system that allows for the presenter to wear a lanyard and have the camera – via infrared signal – follow the presenter as he or she walks around the room. Controlling the entire system is an AMX touch panel that allows the presenter to send any signal (pc, video, video conferencing) to any screen in the room.
Project Detail
$125,000
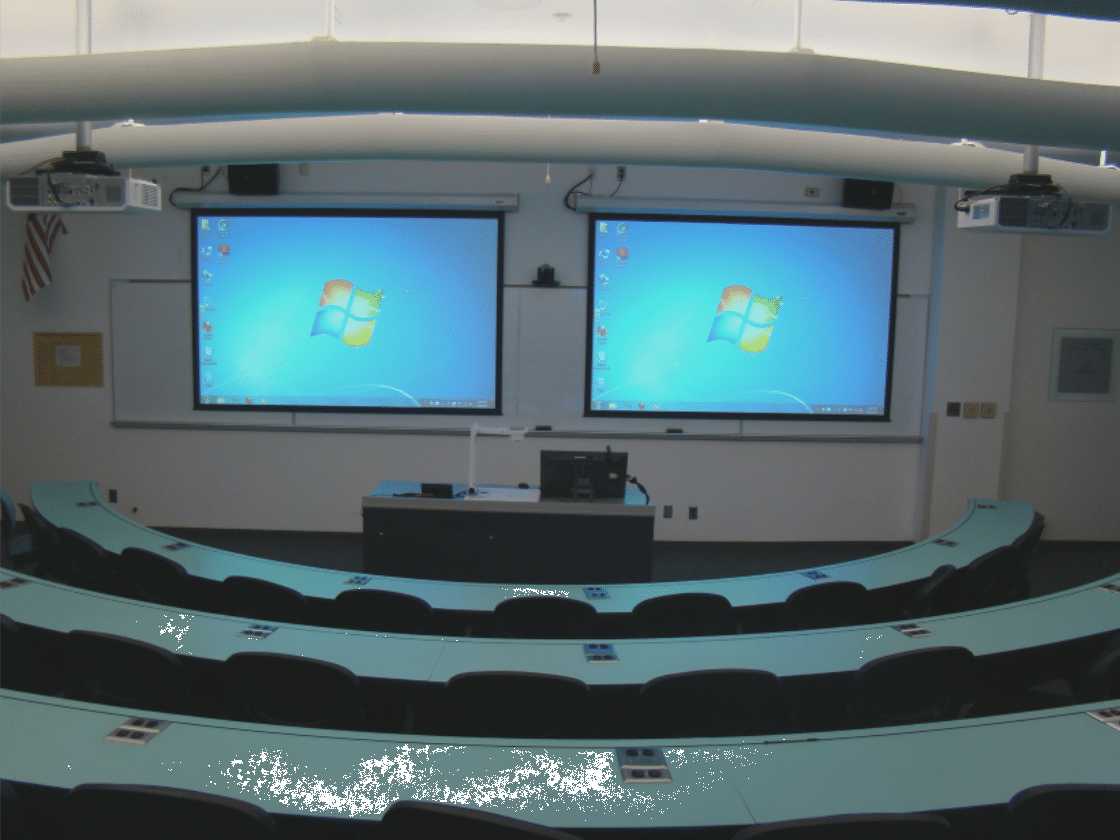
University of Arizona Regents Room
Tucson, AZ
RENOVATION OF THE UNIVERSITY OF ARIZONA
President, Robert Shelton’s, board room. The Regents Room needed a face-lift to keep up with other University standards. The board room was old and outdated with no means of real communication to other board or regents members for conferencing.
How to keep elements of the board room traditional while making it functional for the 21st century? CCS proposed a Polycom HDX 8000 hi definition video conferencing system to connect the President and regents board members to other sites across the state. Four 65″ Samsung LCD displays were hung so that from every seat in the room members are able to view important conference information.
Project Description
Project Detail
UOA Regents Room
SOUTHERN NEW HAMPSHIRE UNIVERSITY (SNHU)
Manchester, NH
CCS COMPLETED WORK ON 4 DIFFERENT SNHU SPACES
1. Green Center (located at the Main Campus)
Over the last few years SNHU has made many upgrades to its Manchester campus, one being the creation of the Green Center for Student Success. This building houses various campus organizations and provides a student-friendly environment for its visitors. CCS’ challenge was to outfit the space with simple, easy-to-use technologies, allowing efficient collaboration for information sharing.
The CCS Solution
Since SNHU and CCS have worked closely on many projects, this partnership has allowed the development of a technology standard, stressing ease-of use.
The Web Conferencing area features a SNHU built-in PC with wireless keyboard and mouse, avoiding connection issues from variations with ‘guest computers.’ Presentations by users are handled with easy access laptop connections, provided at tables in cable cubbies.
2. Gustafson Center (located at the Main Campus)
Gustafson Welcome Center houses Admissions, Alumni Development, Campus Marketing, Career Development functions and a location for Student Worker Training for prospective student tours.
SNHU’s goal was to create a large, divisible conference room, within the Gustafson Center, to be used as a training center for student tours and other venues. SNHU wanted to incorporate easy-to-use technologies to enhance trainings and group collaboration.
Products added throughout the space included:
- Barco ClickShare
- Da-Lite Customized Projection Screens
- Extron DTP Extenders
- Extron Media Link Button & TLP PRO Control Panels
- Extron Scaling Presentation Switcher
- Middle Atlantic Equipment Racks
- NEC & Samsung Professional Displays
- Panasonic WUXGA Projectors
- Samsung Wireless Displays
- Shure Wireless Microphone Systems
- SoundTube Ceiling Speakers and Subwoofers
- Surround Sound in the Women’s Center
- greencenter
3. Web Conferencing Rooms – (located at the SNHU College of Online & Continuing Education Millyard building)
Create Web Conferencing Rooms with easy, quick, simple connectivity
The CCS Solution
SNHU and CCS collaborated to create simple and easy to use web conferencing and/or presentation systems.
Anyone entering one of these conference rooms just plugs their own laptop into a compatible connector from the table’s cable cubby for Presentation, or picks up the wireless keyboard and mouse to initiate a web conference with the in-room, stationery PC.
The selected input from the Control Panel displays that source’s image on the wall mounted Commercial Display, while Audio conferencing control is via the QSC Touchscreen tabletop PoE controller.
4. Divisible Conference Room (the room(s) are called Windermere) (located at the SNHU College of Online & Continuing Education Millyard building)
SNHU wanted to create a conference room large enough to accommodate the growing COCE, with easy-to-use audio visual systems, eliminating the need for SNHU AV Department’s continual assistance. SNHU located a space for very large gatherings, that would also allow division into 3 individually operating smaller conference rooms, when needed. CCS was chosen to integrate all of the Audio Visual Presentation, Video and Audio Conferencing technology.
The CCS Solution
CCS integrated the following products:
- ClearOne –AEC Mic Mixer/Amp/Hybrid
- Da-Lite Customized Projection Screens
- Extron Matrix Switcher, XTP, TLP PRO Control Systems
- Hitachi WUXGA Projector
- Middle Atlantic Equipment Racks
- Shure Wireless Microphone Systems
- Soundtube Ceiling Speakers
- Vaddio Wallview PTZ Camera
If you are in the New England area and would like to learn more about Audio Video Integration, Digital Signage or Control Systems
Call (978) 256-2001 or visit our website at CCS New England.
MOUNT HOLYOKE COLLEGE
Bostan, MA
ENHANCE THE SOUND CLARITY AND QUALITY, BOTH ACOUSTICALLY AND VOCALLY, IN THE ABBEY AND INTERFAITH CHAPELS AT MOUNT HOLYOKE COLLEGE.
Two chapels (Abbey Chapel and the Inter-Faith Chapel) at Mount Holyoke College had challenges for years to have successful sound quality for acoustics and vocals. Through a collaborative effort between Mount Holyoke College and CCS, a strategy was devised to create sound clarity for both speech and music.
An updated, easy to use speech reinforcement and audio playback recording system was placed in the Abbey Chapel, with a smaller system in the adjacent Inter-Faith Chapel. New microphones, mixers/amplifiers and a unique brand of speakers, Danley Sound Labs, were integrated into the space. Additionally, CCS provided audio feeds to offer live streaming for future chapel events.
The final result: The Abbey and adjacent Inter-Faith Chapels now have clear, high-quality vocal and acoustic sound, with constant intelligibility, and increased audience participation. Best of all, the chapels were technologically-enhanced without losing their historic appearance.
South Hadley, MA – CCS Presentation Systems, a New England based audio visual integrator, recently completed an A/V installation project at Mount Holyoke College, a liberal arts college for women in South Hadley, Massachusetts.
The college’s chapels, the Abbey Chapel and Inter-Faith Chapel, were slated to attain adequate sound quality for music and speech. In previous efforts to correct the problem, several sound systems were installed and modifications were made to the ceiling for the organs, helping acoustically, but not vocally.
Through a collaborative effort between Mount Holyoke’s Design & Engineering Team within the Media Services Department and CCS, a strategy was devised to create sound clarity for both speech and music.
Project Description
An updated, easy to use speech reinforcement and audio playback recording system would be placed in the Abbey Chapel, with a smaller system in the Inter-Faith Chapel. New microphones, mixers/amplifiers, and other system components would be integrated into the space. Speakers from Danley Sound Labs would be installed into the main Abbey Chapel.
Danley’s speakers have a proprietary design, providing the acoustical pattern control of the common line array speakers, without the labor-intensive setup of the common line array. These speakers also provide the ability to control the audio pattern, meaning that no matter the pitch of the voice spoken into the microphone, the sound projected would be clear.
Additionally, CCS added audio feeds to enhance live streaming for future chapel events. The final result: The Abbey and Inter-Faith Chapels now have clear, high-quality vocal and acoustic sound with constant intelligibility. Audience participation has increased. Best of all, the chapels were technologically-enhanced without losing their original and historic appearance.
Johns Hopkins Bloomberg School of Public Health
Baltimore, MD
Johns Hopkins Bloomberg School of Public Health
Project Detail
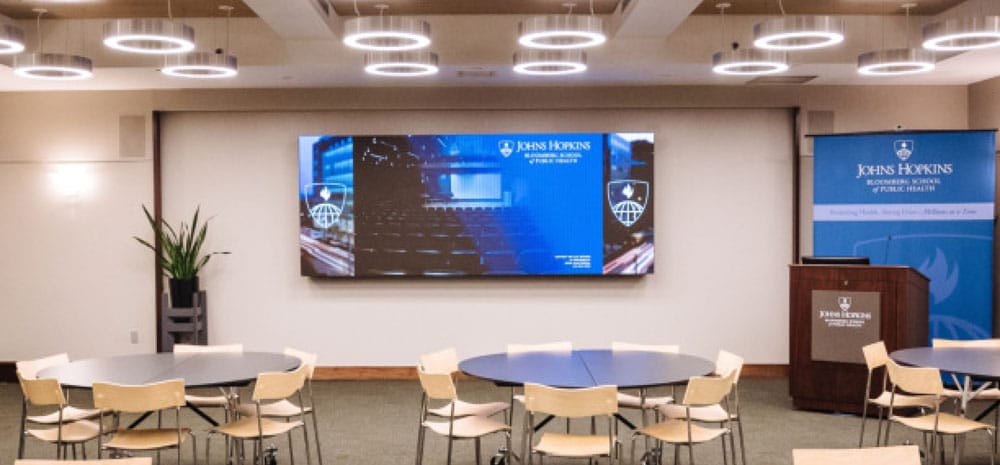
University of Nevada
Las Vegas, NV
University of Nevada
Project Detail
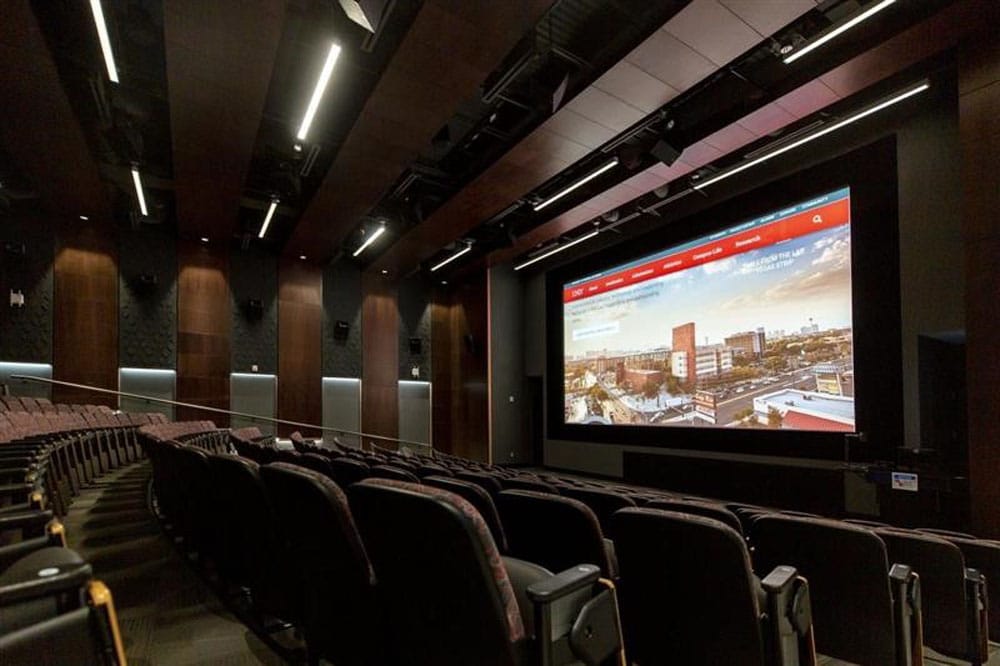
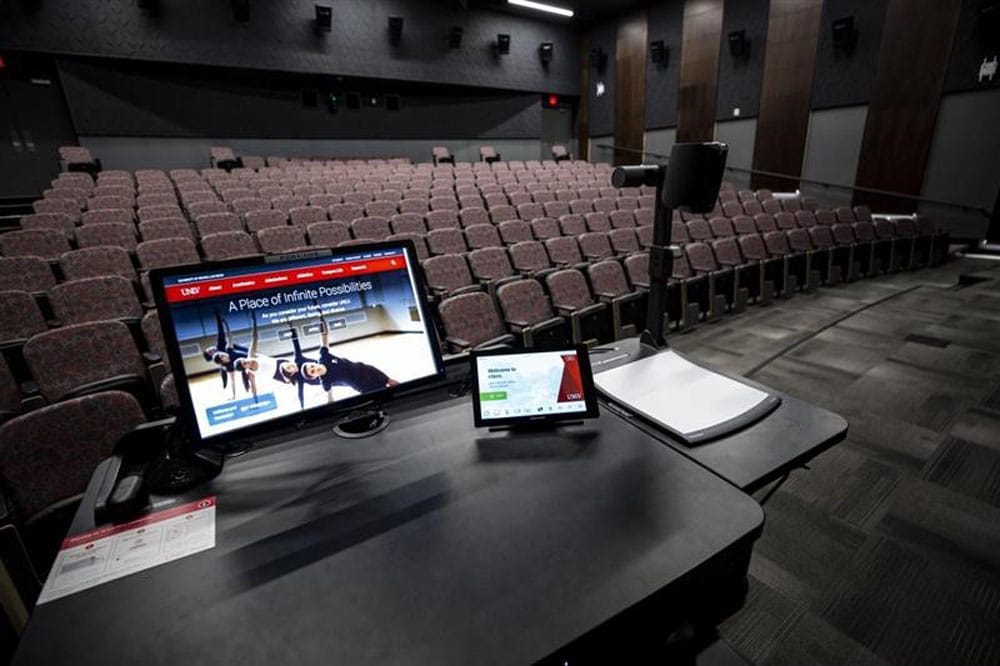
Grand Canyon University
Phoenix, AZ
Grand Canyon University
Project Detail
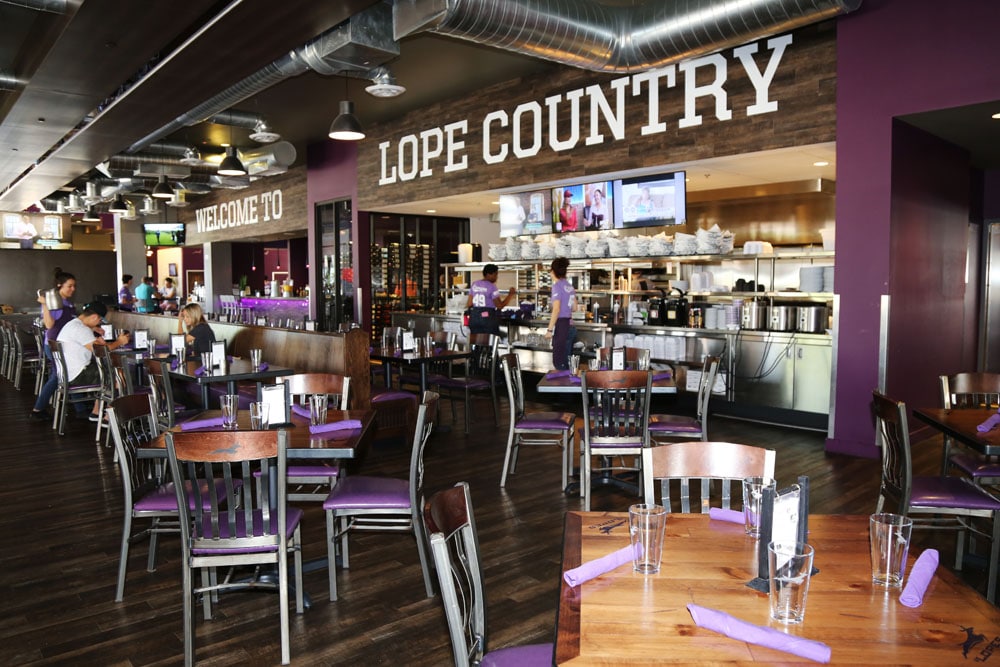
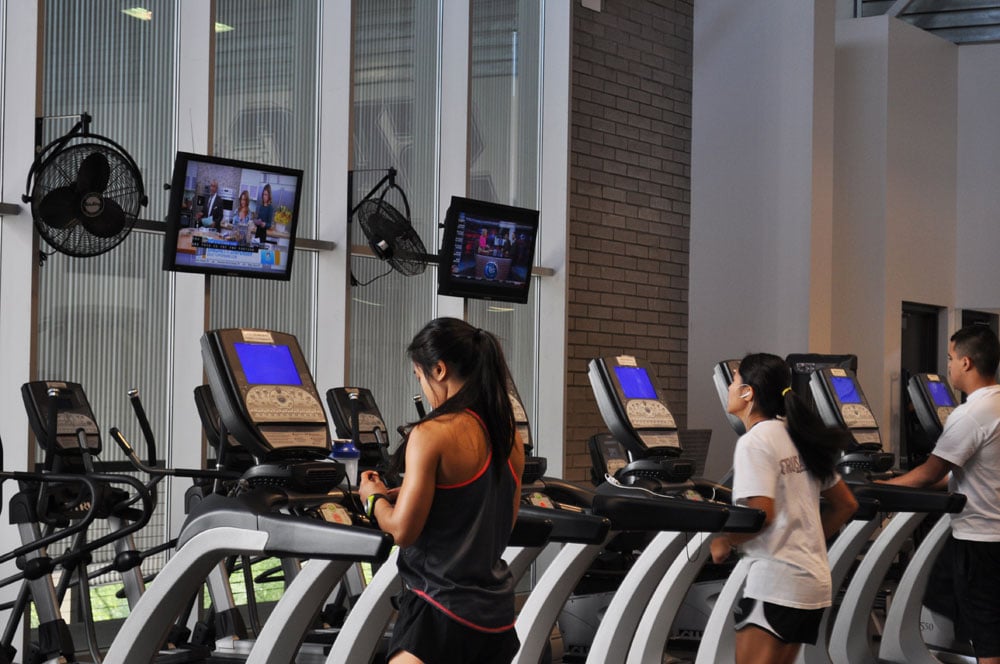
Bellevue University
Bellevue, NE
Bellevue University
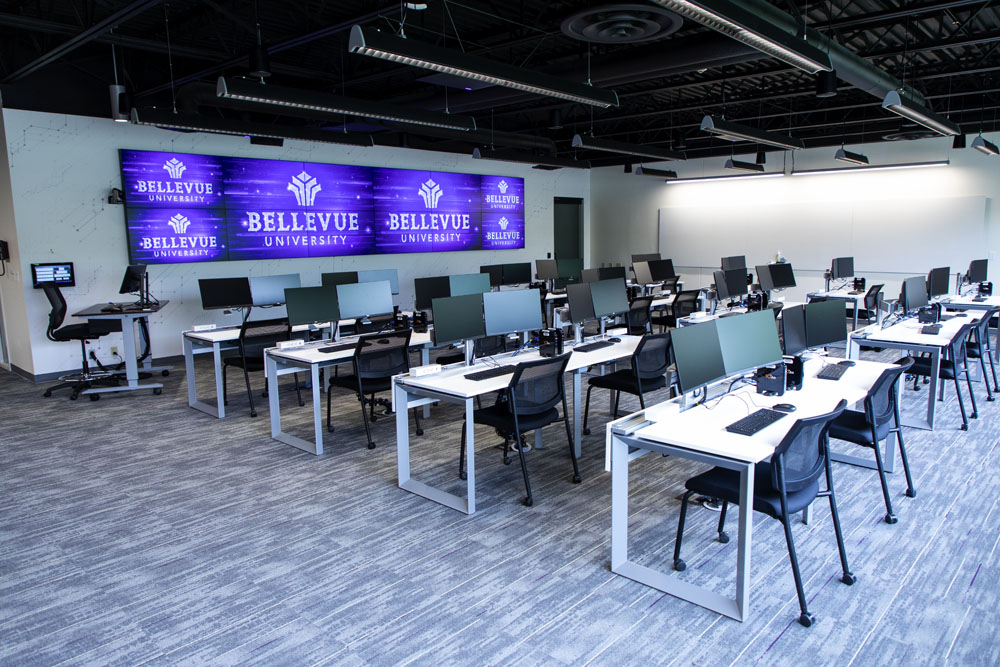
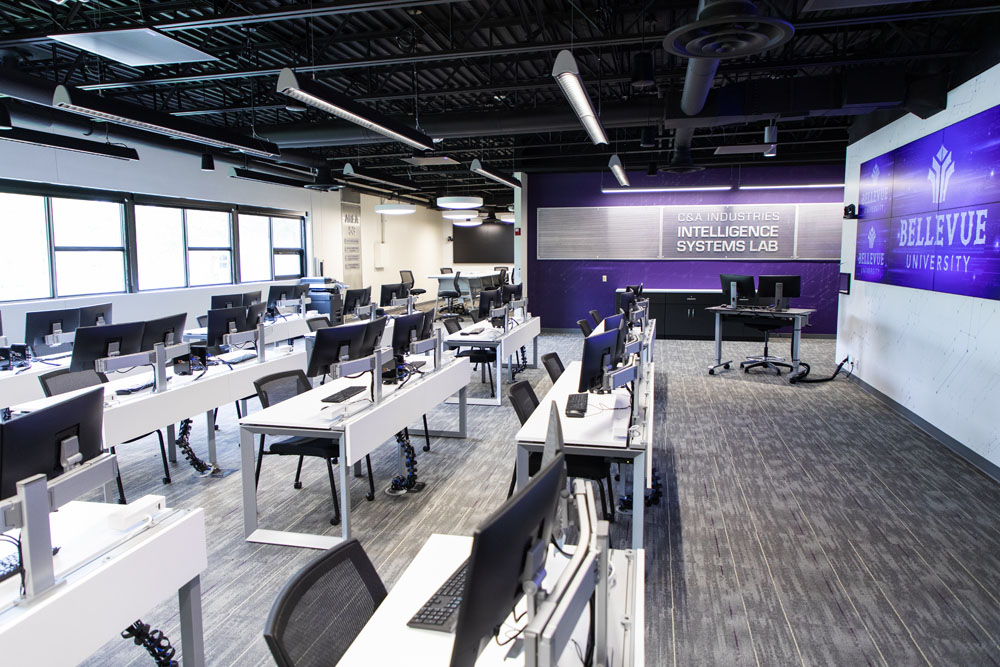
Creative Artist Agency
Los Angeles, CA.
Creative Artist Agency
Project Goal
University of Southern California
Washington, DC
University of Southern California
Project Goal
NOVA SOUTHEASTERN UNIVERSITY
DAVIE, FL
NOVA SOUTHEASTERN UNIVERSITY
This project’s stadium seating area features a 4×4 LG video wall with displays on each side and behind to support video conferencing views. The Shure audio system contains four wireless lavalier microphones and eight wireless hand-held microphones and includes a total of twelve 8” ceiling speakers.
The system has the ability to show up to 4 sources simultaneously across the video wall and displays. Inputs include a dedicated PC for presentation, two Novo Pro Wireless Collaboration Devices, and a Polycom video conferencing codec with multiple PTZ camera inputs.
A touch-panel is wall-mounted adjacent to the video wall and is utilized along with an iPad for mobile Extron control via the control application.
Project Detail
JACKSONVILLE UNVERSITY
JACKSONVILLE, FL
JACKSONVILLE UNVERSITY
CCS Southeast completed a state-of-the-art audio installation for Jacksonville University Basketball Training and Performance Center. It has two high-energy sound systems driven by Denon audio players with JBL speakers and Lab Gruppen ampliers. The main practice floor has six JBL Control 312CS Subwoofers and 12 JBL Contol 67HC/T Pendant speakers hidden in the rafters. This combination helps create a high-energy environment to help drive performance while reducing background distractions.
CCS also installed a total of twelve LG displays, ranging from 55” to 86” throughout the facility that are compatible with the LG’s Supersign CMS digital signage system. This would allow signage content throughout the campus when the displays aren’t being used to analyze game and practice film
Project Detail
Services:
DESIGN, ENGINEERING, PROJECT
MANAGEMENT, INSTALLATION &
INTEGRATION

