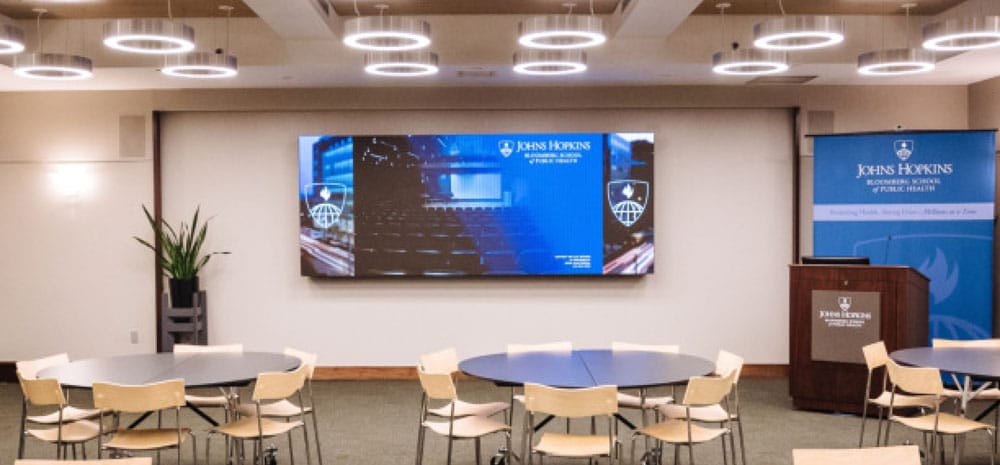Johns Hopkins Bloomberg School of Public Health
Baltimore, MD
Located in the school’s Wolfe St. building is the Anna M. Baetjer room, a multi-purpose space that is traditionally used for lectures and a range of different types of academic presentations. The room also serves as a key venue for accommodating visiting tours and hosting lectures, workshops, meetings and catered events, including receptions, and celebrations.
JHSPH completed a floor-to-ceiling overhaul of the room, updating both the design and the technology to a higher, state-of-the-art standard. CCS Presentation Systems installed the Leyard TWA Series, providing a seamless video wall installation for the room. The Leyard TWA Series also features excellent off-axis uniformity and maximum full color and brightness for vivid, high contrast imagery.
Project Detail
Client Name:
Johns Hopkins Bloomberg School of Public Health
Where:
Baltimore, MD
Project Value:
$150,000+
Services:
Design, Project Management, Installation and Integration
Partner:
CCS Midwest


