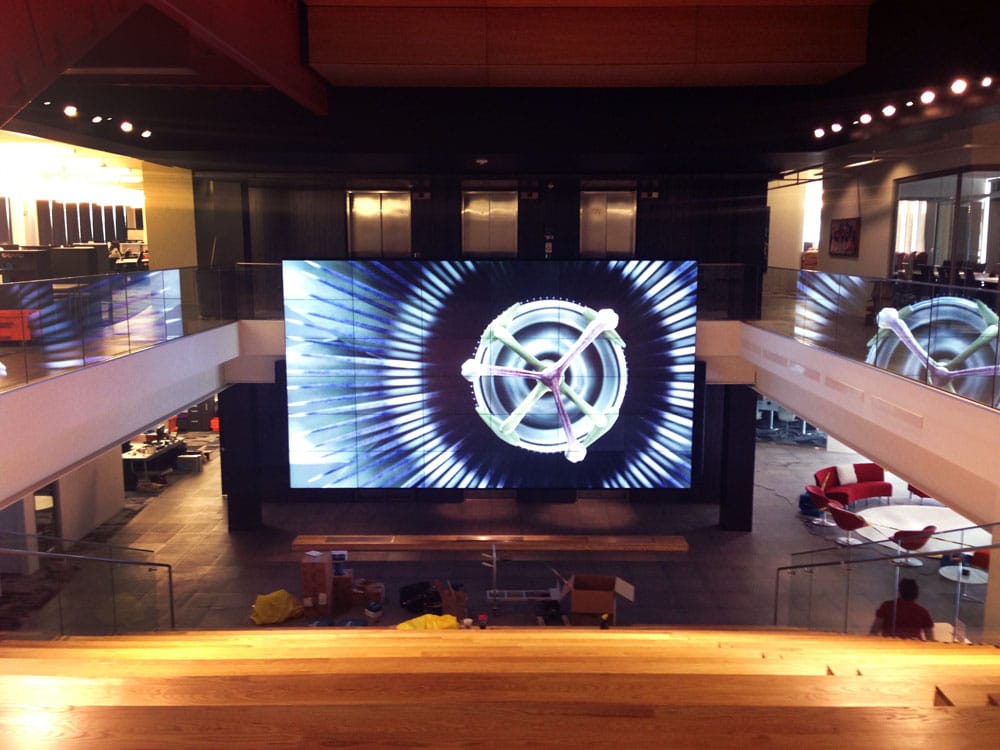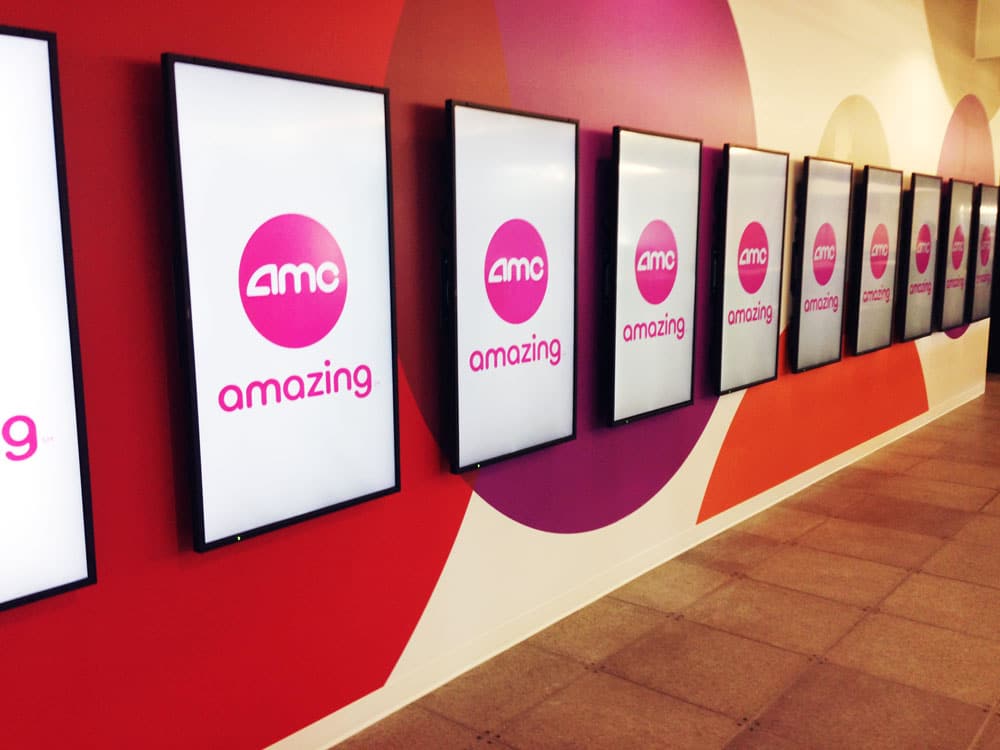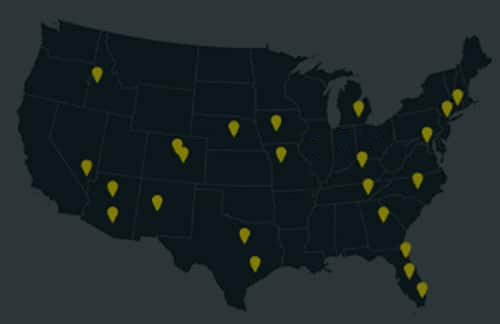AMC Entertainment
Leawood, KS
AMC wanted current and efficient technology for their headquarters. CCS designed and installed:
- Multiple Conference Rooms
- Team Rooms
- Training Rooms
- Two theater areas to double as Social Media Walls
- Presentation Spaces
- Team Member Gathering Areas
- Auditorium with full Video Conference setup (In-Ceiling mics, dual projections screens, confidence monitors, presentation and video setup)
- Combined training rooms with dual 98” screens, confidence monitors on back wall. In-ceiling mics, speakers, etc.
- Video over IP streaming from Visionary
Project Detail
Client Name:
AMC Entertainment
Where:
Leawood, KS
Project Value:
$150,000+
Services:
Design, Project Management, Installation and Integration
Partner:
CCS Midwest



